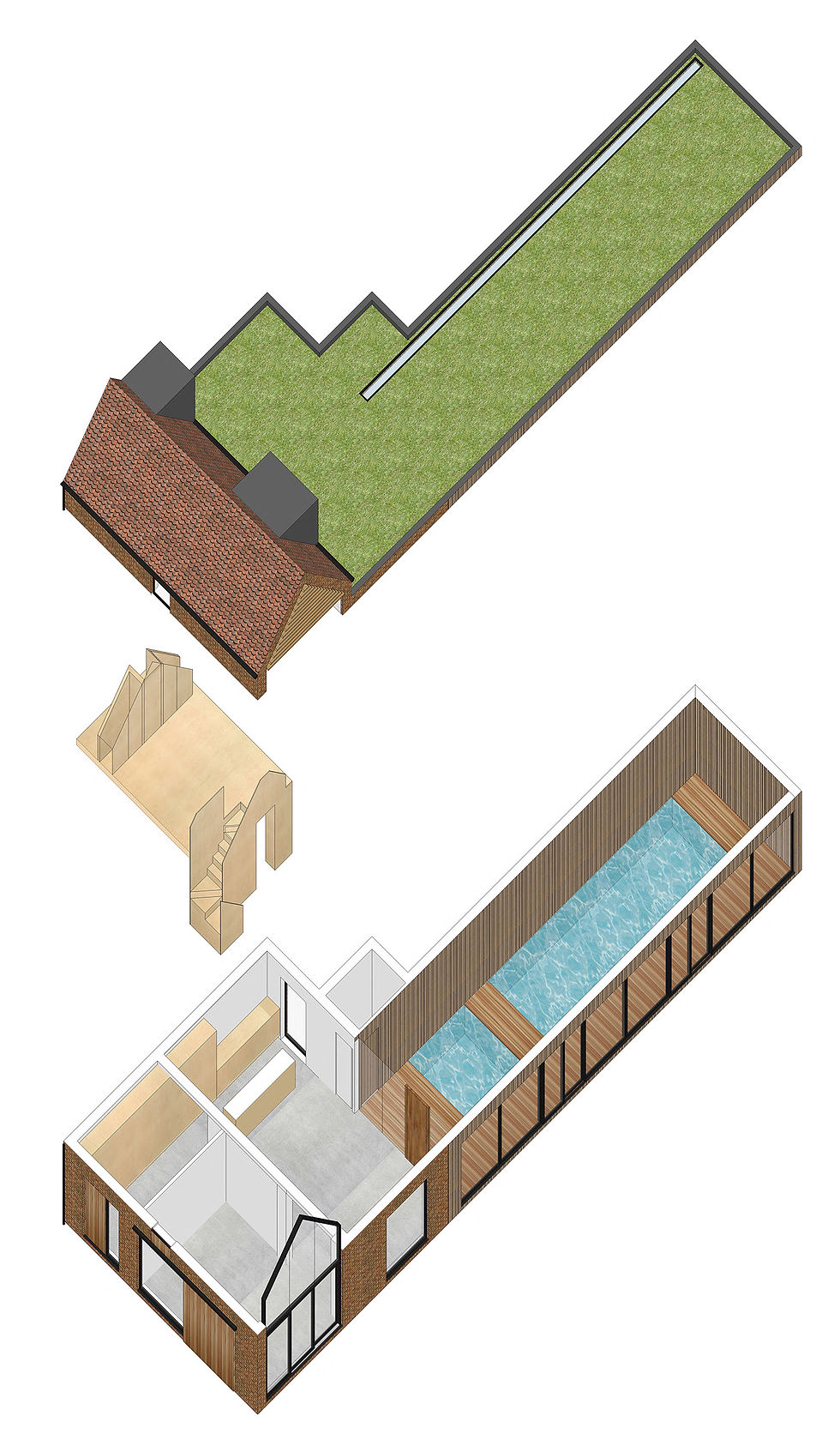West View Studio
- Glenn Jeffrey
- Apr 29, 2023
- 1 min read

Faber has received planning permission for the sensitive restoration of an existing barn into an artist's studio with a contemporary indoor swimming pool extension. The predominant material used on the exterior of the building is brick. New brick facades will match the existing brickwork, and new cedar doors will replace the original timber doors. Cedar will also be used in the pool area as a cladding material to identify the new swimming pool structure from the existing barn. The original concrete roof tiles will be replaced with clay pantiles - more appropriate for the age of the brick outbuilding. The colour of the aluminium window frames will be consistent throughout the project and will complement and enhance the brickwork and cedar cladding. A green sedum roof connects the swimming pool and studio.



